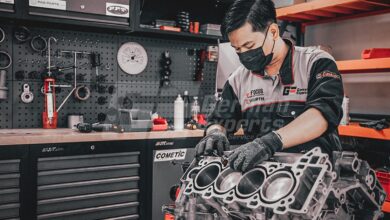Optimizing Restaurant Layout for Efficiency: Enhancing Customer Experience and Boosting Profits

If you are a restaurant owner, you understand the importance of creating an efficient and well-designed layout for your establishment. A thoughtful floor plan not only enhances the customer experience but also maximizes productivity and increases profitability. Explore the advantages of optimizing your restaurant layout and how iPos Point of Sale’s features can assist you in managing your business effectively.
Improved Workflow and Efficiency
One of the primary advantages of an optimized restaurant layout is improved workflow and efficiency. By strategically arranging your dining area, kitchen, and service stations, you can streamline operations and reduce unnecessary steps for your staff. This leads to faster service, shorter wait times, and increased customer satisfaction.
Keep in mind:
– Seamless Pathways
Establish clear and unobstructed pathways for both guests and staff to navigate the restaurant. Carefully consider the placement of furniture, fixtures, and decorative elements to facilitate smooth movement.
– Optimized Traffic Flow
Assess the movement of guests, staff, and food within the space. Develop a layout that minimizes congestion and creates a seamless flow from the entrance to the dining area, bar, and restrooms.
– Streamlined Workstations
Create ergonomic workstations for kitchen and bar staff. Take into account factors such as counter heights, efficient equipment placement, and workflow to reduce unnecessary movement and enhance productivity.
– Efficient Order Management
Organize the layout to optimize the order fulfillment process, from order placement to food delivery. Ensure that the kitchen area is strategically positioned to minimize travel distance and promote effective communication among staff members.
– Storage and Inventory Management
Allocate adequate space for storage and inventory management, including designated areas for dry goods, refrigeration units, and storage for cleaning supplies, utensils, and other equipment.
– Accessibility Considerations
Design the floor plan to accommodate guests with disabilities. This entails providing wheelchair accessibility, accessible seating options, and implementing ramps or elevators for multi-level establishments.
– Back-of-House Organization
Create an efficient back-of-house area, incorporating well-planned prep stations, dishwashing areas, and employee break rooms to promote efficiency and organization.
According to a study published in the Journal of Hospitality & Tourism Research, an efficient restaurant layout can reduce service time by up to 10%. With iPos Point of Sale’s intuitive features, you can further enhance efficiency by streamlining order taking, table management, and kitchen communication.
Enhanced Customer Experience
A well-designed restaurant layout can significantly impact the overall customer experience. By creating comfortable and inviting spaces, you can encourage customers to stay longer, return frequently, and recommend your restaurant to others.
Research conducted by Cornell University’s School of Hotel Administration found that customers are more likely to perceive their dining experience as positive when the restaurant layout is visually appealing and provides ample personal space. With a Restaurant POS’s floor plan design, you can visualize the layout of your restaurant and make informed decisions on seating arrangements and traffic flow, ensuring a pleasant and memorable experience for your patrons.
Increased Table Turnover and Revenue
Optimizing your restaurant layout can also lead to increased table turnover and revenue. By carefully planning your seating arrangements, you can accommodate more customers without sacrificing comfort or service quality. This allows you to serve more guests within a given time frame and generate higher sales.
According to the National Restaurant Association, a well-designed restaurant layout can increase table turnover by up to 15%. You can efficiently track table availability, optimize seating arrangements, and manage reservations, enabling you to maximize your restaurant’s capacity and revenue potential.
Effective Space Utilization and Cost Savings
An optimized restaurant layout allows for effective space utilization, leading to cost savings in the long run. By analyzing your floor plan and identifying areas of wasted space, you can repurpose or eliminate unnecessary elements, reducing operational costs and increasing the overall efficiency of your restaurant.
A study by the University of California, Berkeley’s Center for the Built Environment revealed that effective space utilization can result in a 20% reduction in operating costs. With a restaurant POS’s robust reporting and analytics features, you can monitor key performance indicators, such as labor costs and inventory management, and make data-driven decisions to optimize your restaurant’s profitability.
Conclusion
Optimizing your restaurant layout is a strategic investment that can yield significant advantages for your business. From improved workflow and enhanced customer experience to increased table turnover and cost savings, the benefits are undeniable. With iPos Point of Sale’s comprehensive features, you can seamlessly manage your restaurant operations, from floor plan design to efficient table management.
So, are you ready to take your restaurant to the next level by optimizing your layout?
Remember, a well-designed restaurant layout not only improves operational efficiency but also creates a positive and memorable experience for your customers. By investing in a thoughtful floor plan and leveraging advanced POS features, you can set your restaurant apart from the competition and drive long-term success.




